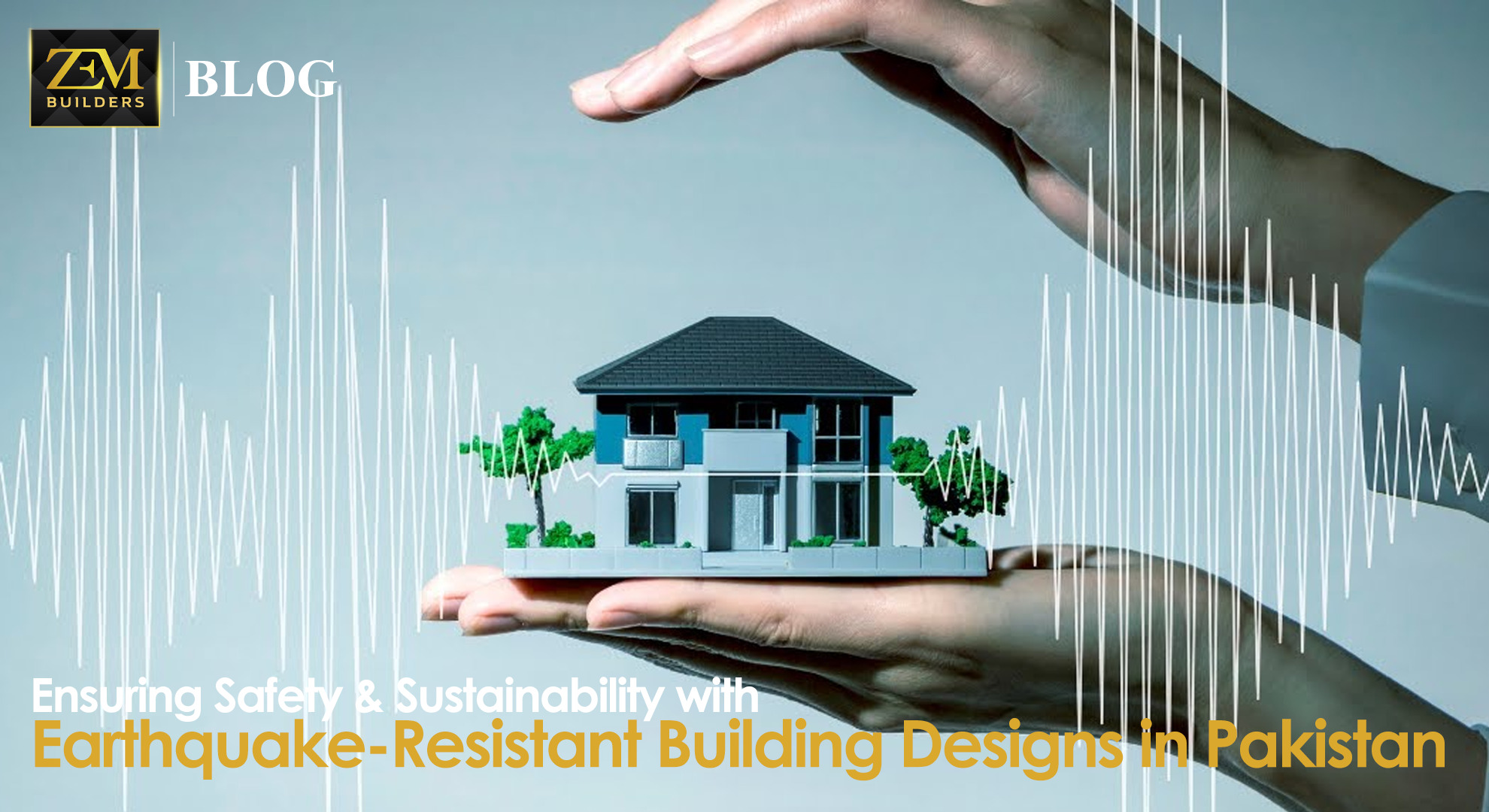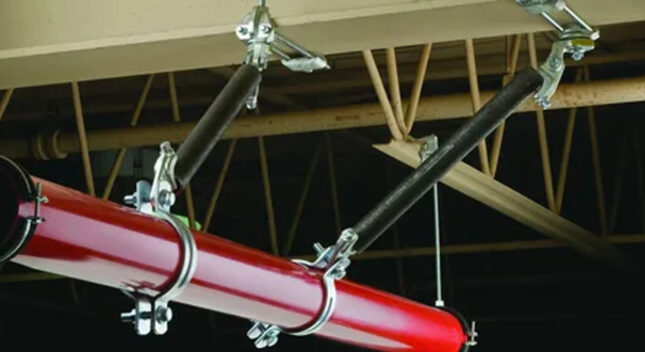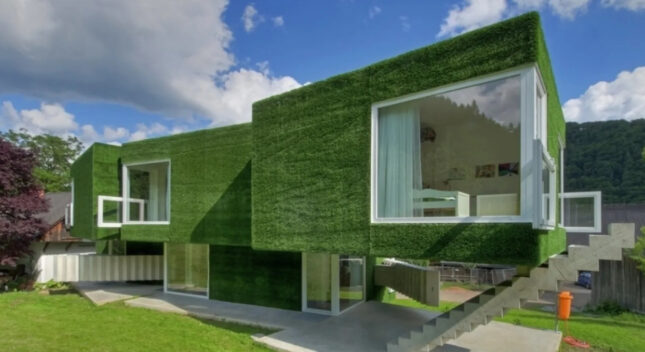Safety and Sustainability with Earthquake-Resistant Building Designs 2023

Devastating earthquakes have struck Pakistan in the past; the nation is vulnerable to seismic activity. It is not only necessary but also our duty, to build structures that can resist such natural disasters. We will delve into the subject of earthquake-resistant building designs in Pakistan in this in-depth guide, shedding light on modern techniques and industry insights. Let’s set out on a mission for constructions that are safer and more environmentally friendly for the safety of our people, nature and urban structures that retain and sustain life in an urban setup.
The Importance of a Strong Foundation
In a seismic-prone region like Pakistan, ensuring the safety of buildings begins with a solid foundation as it is crucial to be considered as a priority. A resilient building must have a strong foundation proficient in absorbing seismic forces and jerks. Engineers employ techniques like deep foundations and base isolators to minimalize the impact of earthquakes.
Soil Analysis & Site Selection
An exhaustive soil analysis is essential prior to construction. Different soil types respond to seismic forces in different ways. In order to create earthquake-resistant designs, proper site selection and soil testing are essential.

Reinforced Concrete & Steel Structures
Structures built to withstand earthquakes are primarily made of reinforced concrete and steel. To withstand earthquakes, these materials offer the required and essential strength and flexibility to the structures.
Designs for Earthquake Resistance
Complex planning and design factors must be taken into account while creating an earthquake-resistant structure. The safety and structural integrity of buildings built in seismically active areas must be guaranteed by including earthquake resistance in the design phase of construction.
This engineering method entails a thorough and careful approach to design and construction that takes earthquake dynamics into account. Using elements like reinforced concrete, steel frames, base isolators, and dampers, architects and engineers collaborate to create earthquake-resistant building designs.
By absorbing, distributing, or redirecting seismic strain, these components lessen the possibility of structural failure during an earthquake.
Flexible Building Shapes
Flexible structures have a lower chance of collapsing during an earthquake. Setbacks and asymmetrical shapes are two design strategies that engineers employ to increase a structure’s ability to sway without being damaged. Moving beyond rigid geometry, flexible building shapes highlight flexible and adaptable architectural concepts. These designs are perfect for workplaces, schools, and homes since they allow for simple alterations to meet changing needs yet frequently exhibit unusual proportions. Flexible building shapes increase a structure’s lifetime and usefulness in dynamic contexts by fostering space optimization and sustainability.
Seismic Bracing Systems
These technologies effectively disperse seismic forces. Important elements in the design of an earthquake-resistant building are seismic bracing systems. The structural integrity of a structure is strengthened by the incorporation of seismic bracing systems like shear walls and cross-bracing. These systems are made up of bracing, dampers, or other structural components that are carefully positioned inside a building to absorb and disperse the energy produced during an earthquake. Seismic bracing systems improve the building’s capacity to withstand seismic forces by supplying lateral support and minimizing the sway of the structure. They are a crucial component of buildings in earthquake-prone areas because they protect both the structural integrity and the safety of residents during seismic occurrences.

Damping Systems
Engineering solutions called damping systems are incorporated into buildings to manage and absorb vibrations and oscillations. Tall buildings, bridges, and other structures where wind, seismic activity, or other dynamic forces might produce undesired motion benefit greatly from these systems. Tuned mass dampers, viscous dampers, and friction dampers are examples of damping systems that work to lessen structural movement and increase stability. Damping systems reduce these vibrations, which enhances the safety and comfort of the residents while also defending the building against wear and tear.
Sustainability in Earthquake-Resistant Designs
Sustainable development and earthquake resistance are compatible. It is a comprehensive strategy that promotes structural safety while simultaneously reducing the negative environmental effects of construction methods. Utilizing eco-friendly materials, increasing energy efficiency, and considering a structure’s long-term resilience are all part of it. Sustainable earthquake-resistant designs seek to minimize carbon footprints, conserve resources, and guarantee that structures can endure seismic occurrences with little damage, eventually promoting a more resilient and environment-friendly environment. In earthquake-prone areas, where resilient infrastructure is required to support global efforts to mitigate climate change and advance sustainable development, this fusion of safety and sustainability is essential.
Green Building Materials
By choosing eco-friendly building materials, one not only lessens their negative effects on the environment but also secures their toughness and resilience. Essential elements of sustainable construction methods are green building materials. These products have been carefully chosen for their low environmental impact, high energy efficiency, and positive health effects. Low-VOC paints, energy-efficient insulation, locally sourced or renewable materials, and sustainable wood products are a few examples. Green building materials improve indoor air quality and residents’ well-being in addition to lowering a building’s carbon footprint. Their use is in line with the increasing global emphasis on eco-friendly building, assisting in the development of buildings that are resource-wise, ecologically conscious, and conducive to better living and working conditions.

Energy Efficiency
Buildings that can withstand earthquakes can be constructed with energy-saving measures, lowering their long-term operating costs and environmental impact. Energy efficiency in earthquake-resistant structures is planning and creating structures that can withstand seismic stresses while using the least amount of energy possible. This strategy blends sustainable construction methods with the concepts of seismic resilience. To reduce energy requirements, energy-efficient earthquake-resistant constructions may include elements like well-insulated walls, high-performance windows, and effective HVAC systems. By doing this, these structures not only increase the safety of their residents during earthquakes but also help to lower energy costs and leave a lesser environmental impact. Building durable, dependable, and ecologically responsible infrastructure in earthquake-prone areas requires a dual focus on structural integrity and energy conservation.
Disaster-Resilient Communities
Communities that are disaster-resilient focus on preparedness, mitigation, and adaptation measures to lessen the effects of natural and man-made disasters. To safeguard their citizens and resources, these cities make significant investments in their infrastructure, early warning systems, and disaster response strategies. In addition to the physical features, they encourage social cohesiveness, education, and community involvement to improve resilience. The objective is to minimize interruption and long-term harm while also being able to quickly recover and rebuild after disasters. Disaster-resilient communities work to guarantee the safety and well-being of their residents in the face of adversity by building a culture of resilience.
FAQs
How do engineers measure seismic risk in Pakistan?
Engineers measure seismic risk by studying historical earthquake data, conducting site-specific geological surveys, and using advanced simulation techniques.
Can existing buildings be retrofitted for earthquake resistance?
Yes, existing buildings can be retrofitted with earthquake-resistant measures, although the extent of retrofitting required may differ.
Are earthquake-resistant designs more expensive?
Initially, earthquake-resistant designs may have a higher starting cost, but the long-term benefits, including safety and sustainability, outweigh the initial investment.
What is the role of the government in promoting earthquake-resistant construction?
Governments play a crucial role in enforcing building codes and standards, conducting public awareness campaigns, and providing incentives for earthquake-resistant construction.
Are earthquake-resistant designs applicable only in high-risk areas?
While high-risk areas require strict earthquake-resistant designs, it is advisable to incorporate these principles into construction practices across the country to enhance overall safety.
How can homeowners contribute to earthquake safety?
Homeowners can contribute by following earthquake safety guidelines, conducting regular maintenance, and seeking professional advice on retrofitting if needed.
Conclusion
Earthquake-resistant building designs are not simply an option, but rather a requirement in a nation like Pakistan where seismic activity is a continual threat. These plans offer a route to resilience, sustainability, and safety. We can secure safer communities and a brighter future by appreciating the value of a solid foundation, adaptable architecture, and sustainable materials. Let us construct with the future in mind and protect our country from the unpredictable forces of nature.

